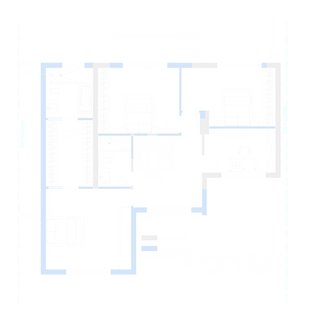top of page
PROPOSAL
24 henley drive
YEAR: 2019 | CATEGORY: REMODELLING, RESIDENTIAL | LOCATION: KENT, UK
Introducing our project, where we've transformed an existing garage into a functional living space through a combination of side and upward extensions, including a porch extension. Our goal was to maximize the available space and enhance the functionality of the home while maintaining harmony and sympathy with the existing structure.
By repurposing the garage and adding gabled extensions, we were able to gain an extra bedroom space on loft. To elevate the aesthetic appeal of the exterior, we opted to render the existing brickwork in white, creating a fresh and modern look. Additionally, we incorporated wood cladding to add warmth and texture, ensuring a seamless blend between the old and new elements of the design.
This thoughtful approach to design not only enhances the visual appeal of the property but also creates a cohesive and inviting living environment for its occupants.






BEFORE & AFTER PHOTOS
bottom of page






