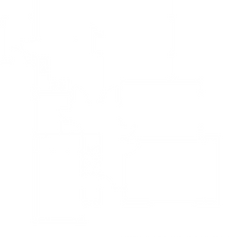top of page
PROPOSED OPTION 1
37a plough lane
YEAR: 2019 | CATEGORY: REMODELLING, RESIDENTIAL | LOCATION: PURLEY, UK
Another bungalow conversion project, where we've had the pleasure of working with our client to explore two distinct design options, each offering its own unique charm and character.
For the first option, we've envisioned a classical aesthetic featuring white render and elegant moulding decorations. This timeless choice adds a touch of sophistication to the exterior.
Alternatively, our second option embraces a more traditional look, with yellow brick and wood cladding on the first floor. This rustic combination perfectly complements the surrounding landscape.
Regardless of the chosen exterior, our primary focus was on optimizing the internal layout to maximize living space. Through careful planning and design, we've created a functional and inviting environment that meets the needs of our client's lifestyle. One notable feature of this project is the introduction of a balcony over the new front extension, providing a vantage point to enjoy the surrounding views and enhancing the overall aesthetic appeal of the home.
INFO




PROPOSED OPTION 2




BEFORE & AFTER PHOTOS
bottom of page









