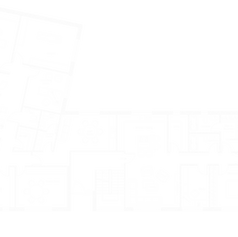top of page
OPTION 01
395 addiscombe
YEAR: 2018 | CATEGORY: NEW BUILD, MIXED USE | LOCATION: CROYDON, UK
Introducing our innovative proposal for a mixed-use development, combining essential community services with modern residential living. This dynamic project comprises a GP Surgery alongside nine thoughtfully designed apartments, catering to a variety of lifestyles and needs. At the forefront of our design process was the seamless integration of functionality and aesthetics.
The development features a dedicated GP Surgery on Ground floor, providing essential healthcare services to the local community. Accompanying this are three spacious three-bedroom apartments and six generously sized double-bedroom apartments, offering residents a comfortable and contemporary living experience.In developing this proposal, we explored various options to ensure the project's alignment with the surrounding environment.
The external facade is predominantly crafted from brick, harmonizing with the architectural character of the area while adding a touch of modernity. This deliberate choice reflects our commitment to creating developments that not only contribute positively to their surroundings but also stand the test of time.
INFO




OPTION 02




OPTION 03




BEFORE & AFTER
bottom of page
















