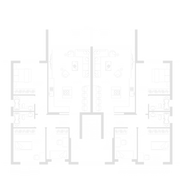top of page
PROPOSED OPTION 1
82 woodcote
YEAR: 2020 | CATEGORY: NEW BUILD / FLATS, RESIDENTIAL | LOCATION: LONDON, UK
A visionary development that reimagines a traditional bungalow into a modern apartment building, offering six luxurious flats designed for contemporary living.
The proposal includes four three-bedroom and two one-bedroom flats, each meticulously crafted to provide comfort, style, and functionality. As part of the design, the existing bungalow will be demolished to make way for the new development. The exterior of the building will feature a striking combination of red bricks and dark wood cladding, creating a bold and sophisticated aesthetic. Apex-shaped modern windows will punctuate the facade, adding architectural interest and maximizing natural light within the living spaces.
Each flat will boast rear gardens and balconies, offering residents private outdoor spaces to relax and unwind. The symmetrical design of the building ensures visual balance and cohesion, contributing to the overall elegance of the development.





BEFORE & AFTER PHOTOS
bottom of page







