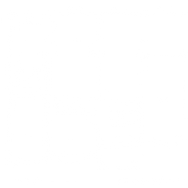top of page
PROPOSED OPTION 1
36 brook road
YEAR: 2023 | CATEGORY: RENOVATION, RESIDENTIAL | LOCATION: ESSEX, UK
Undertaking a transformative project, we addressed the space constraints of a dwelling by implementing first-floor and rear extensions to accommodate the desired open-plan living kitchen dining area, along with the addition of a reception room. While the existing loft boasted four bedrooms, our proposal aimed to enhance these spaces through the extensions. Furthermore, we capitalized on the loft space, offering the potential for two additional bedrooms or a versatile cinema gym area.
To provide our client with a tailored solution, we presented two distinct options, both internally and externally, each offering unique aesthetic qualities. This approach allowed our client to choose the design direction that best suited their preferences and vision for their home.
Internally, our designs focused on maximizing functionality and comfort while ensuring a seamless flow between the living spaces. Externally, we considered architectural elements and materials that would complement the existing structure while introducing a fresh and contemporary feel.
INFO





PROPOSED OPTION 2





BEFORE & AFTER PHOTOS
bottom of page













