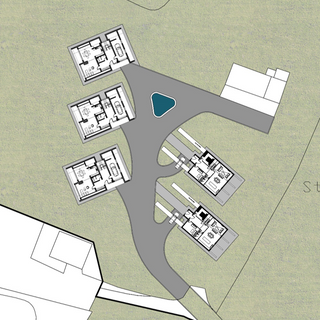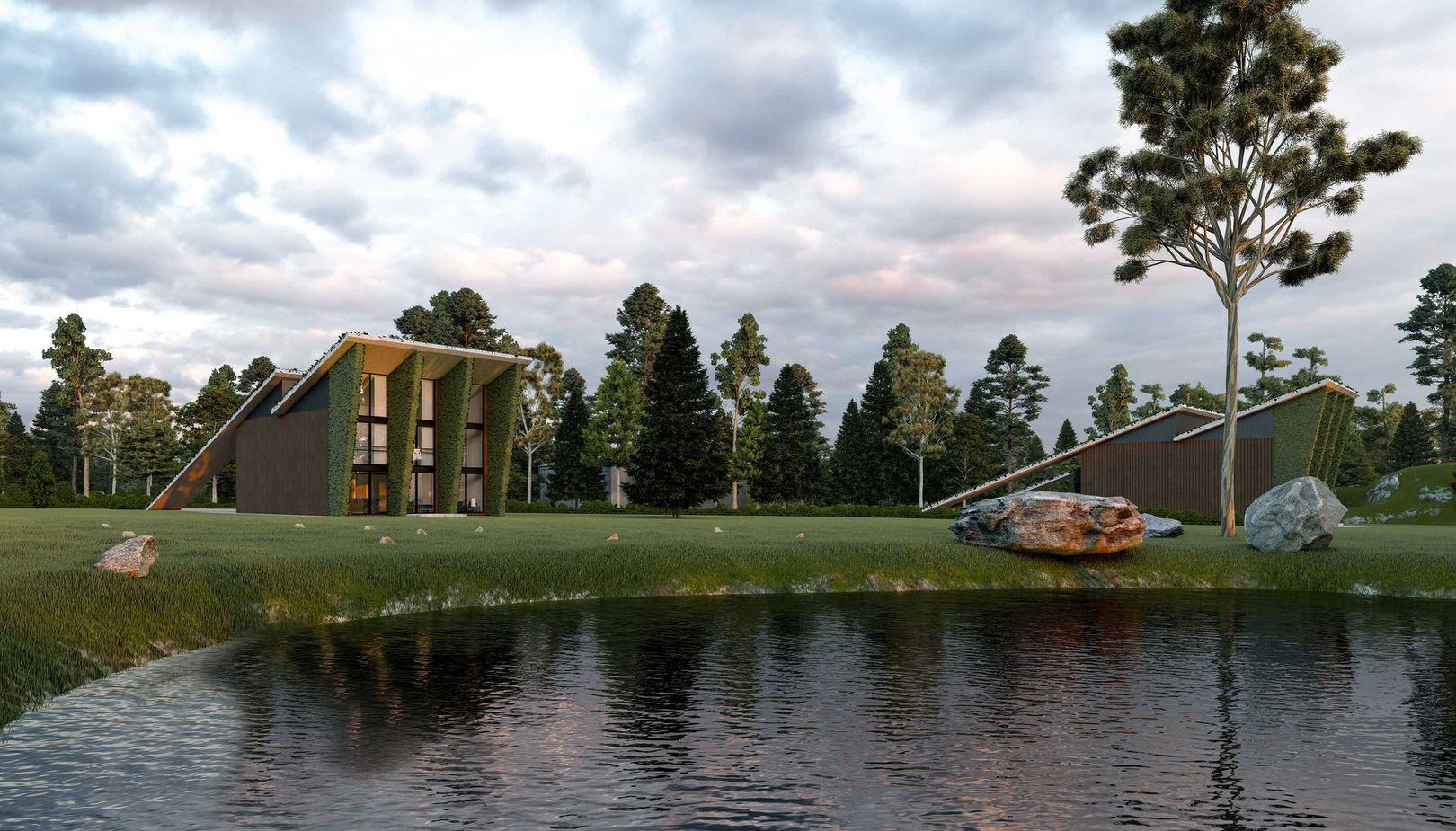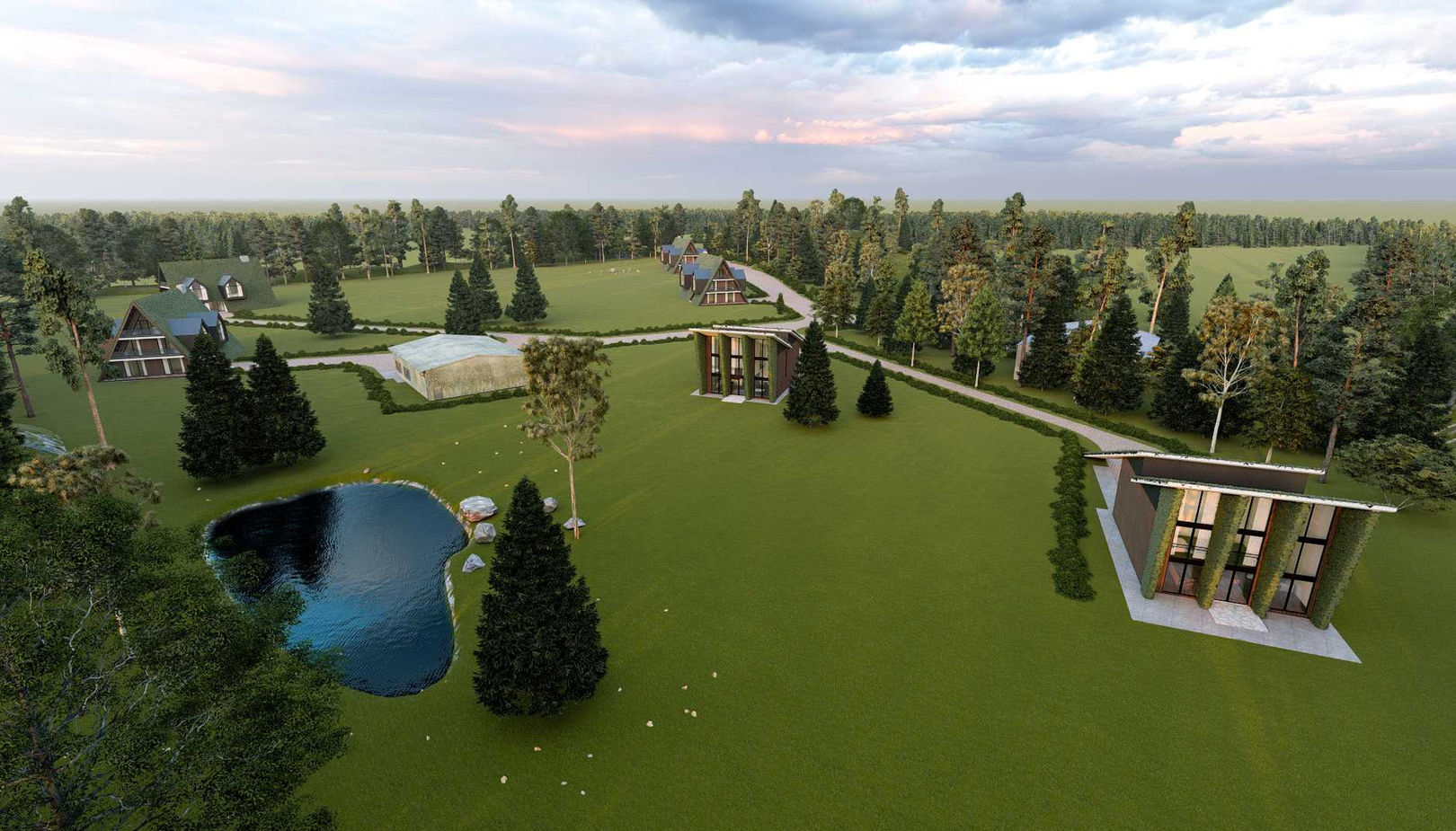top of page
PLANS






st. lawrance farm
YEAR: 2018 | CATEGORY: NEW BUILD, RESIDENTIAL | LOCATION: PURLEY, UK
Introducing our visionary proposal for a collection of five new houses nestled in a serene rural setting.House Type 1 is a double-storey residence, offering four bedrooms and an intriguing silhouette that captures the imagination. Inside, an open-plan kitchen, living, and dining area creates a versatile space for relaxation and entertainment, while expansive windows invite natural light to flood the interior.
Meanwhile, House Type 2 also spans two levels, with the addition of a loft space that houses four bedrooms, perfect for accommodating larger families or guests. Like its counterpart, this house boasts an open-plan layout on the ground floor, promoting connectivity and ease of living.
Both house types prioritize sustainability, with green roofs that not only enhance the aesthetic appeal but also provide insulation and contribute to environmental conservation efforts. Our proposal represents more than just a collection of houses; it's a vision for a sustainable and harmonious community where modern design meets rural tranquility.
bottom of page












